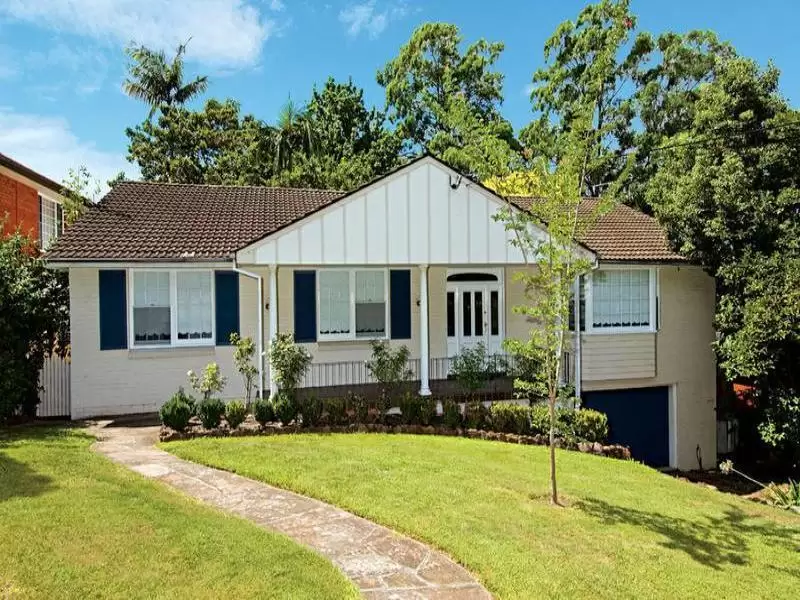
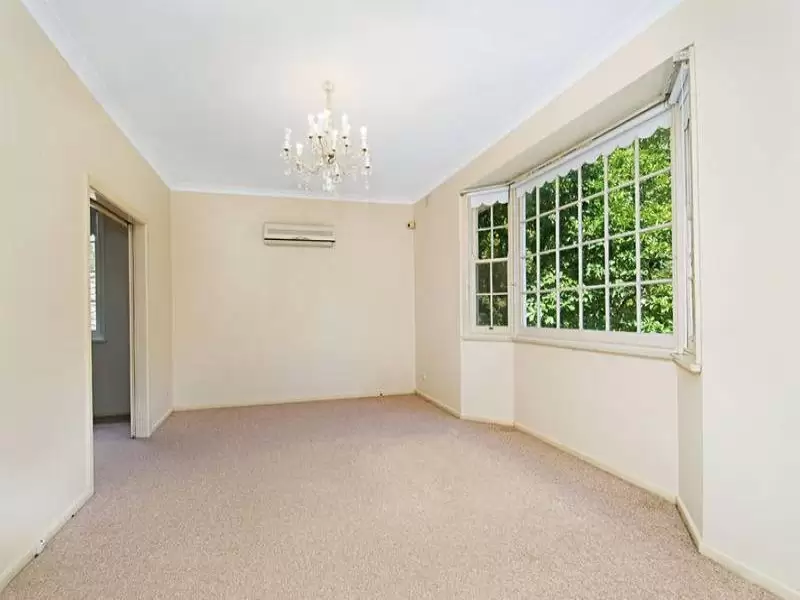
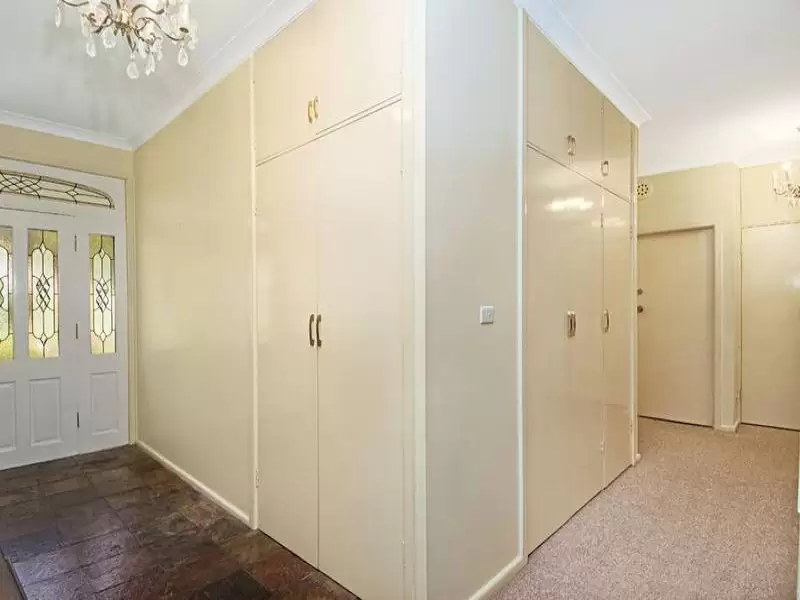
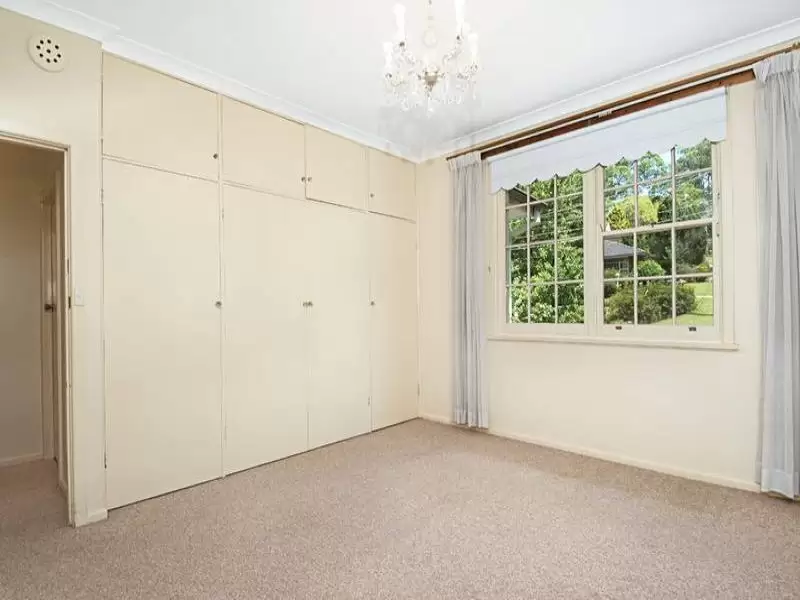
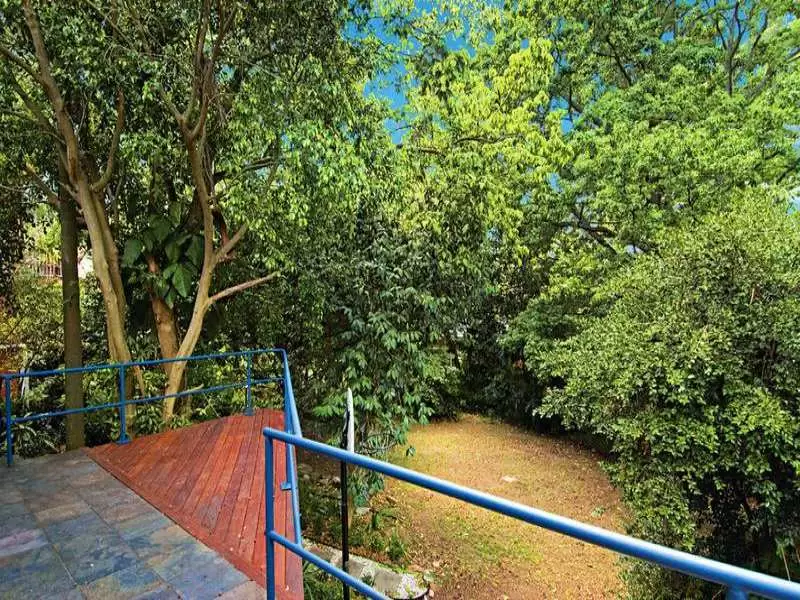

For Sale Now $830,000 to $880,000 or Auction 11th February, 2010
BUT WAIT, THERE'S MORE...
Spacious brick family home with versatile floor plan & great street appeal set on large 817sqm approx. block with 20 metre frontage in a tranquil neighbourhood surrounded by quality homes. The property comprises covered veranda with double entry doors, formal foyer, spacious lounge room, separate dining, electric kitchen, family room and balcony/deck. With 4 generous sized bedrooms, 2 with built-in-robes & the main with ensuite there is copious hallway storage, plus complete bathroom with separate toilet. An internal staircase leads to a generous sized rumpus which could also be used as a teen retreat, in-law accommodation or home office, a versatile workroom, 3rd bathroom, large laundry and double garage. The private east facing near level backyard boasts established trees and lawns, paved BBQ area, plus an additional underhouse storage room with separate Plumbing. Other features include: new blinds, 2 air-conditioners and slow combustion log fire. Convenient to Beecroft Station, village shops, M2 & quality schools (Cheltenham Girl's High catchment) this property is ready for immediate occupation, renovation to personal taste or investment opportunity.
Property Features
- Garages 2
- Rumpus Room
- Built In Wardrobes
- Balcony
Amenities
Bus Services

Enquire Now
Curious to know more about this property?
Our expert team is here to help. Get in touch with us and we'll respond shortly.
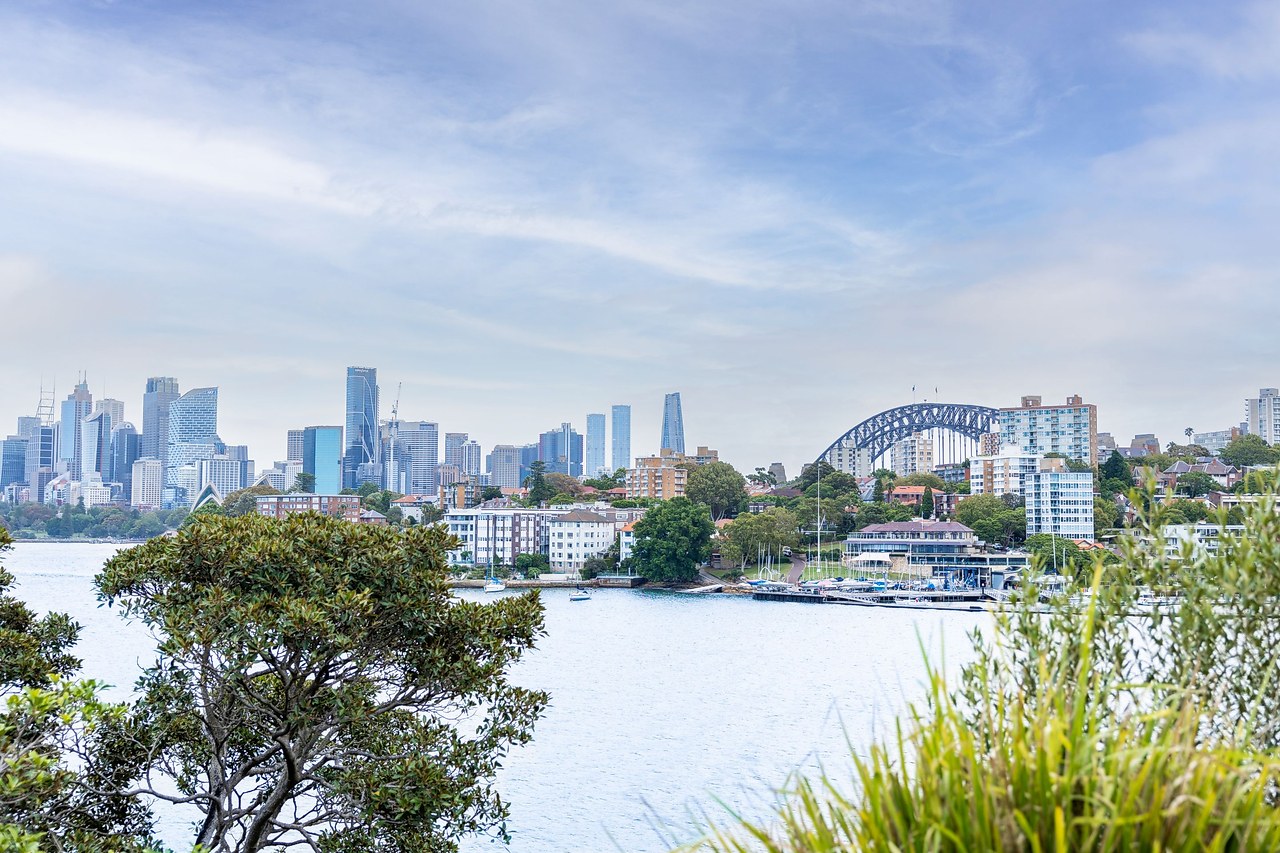
Location Cheltenham
View suburb profileProperties for you

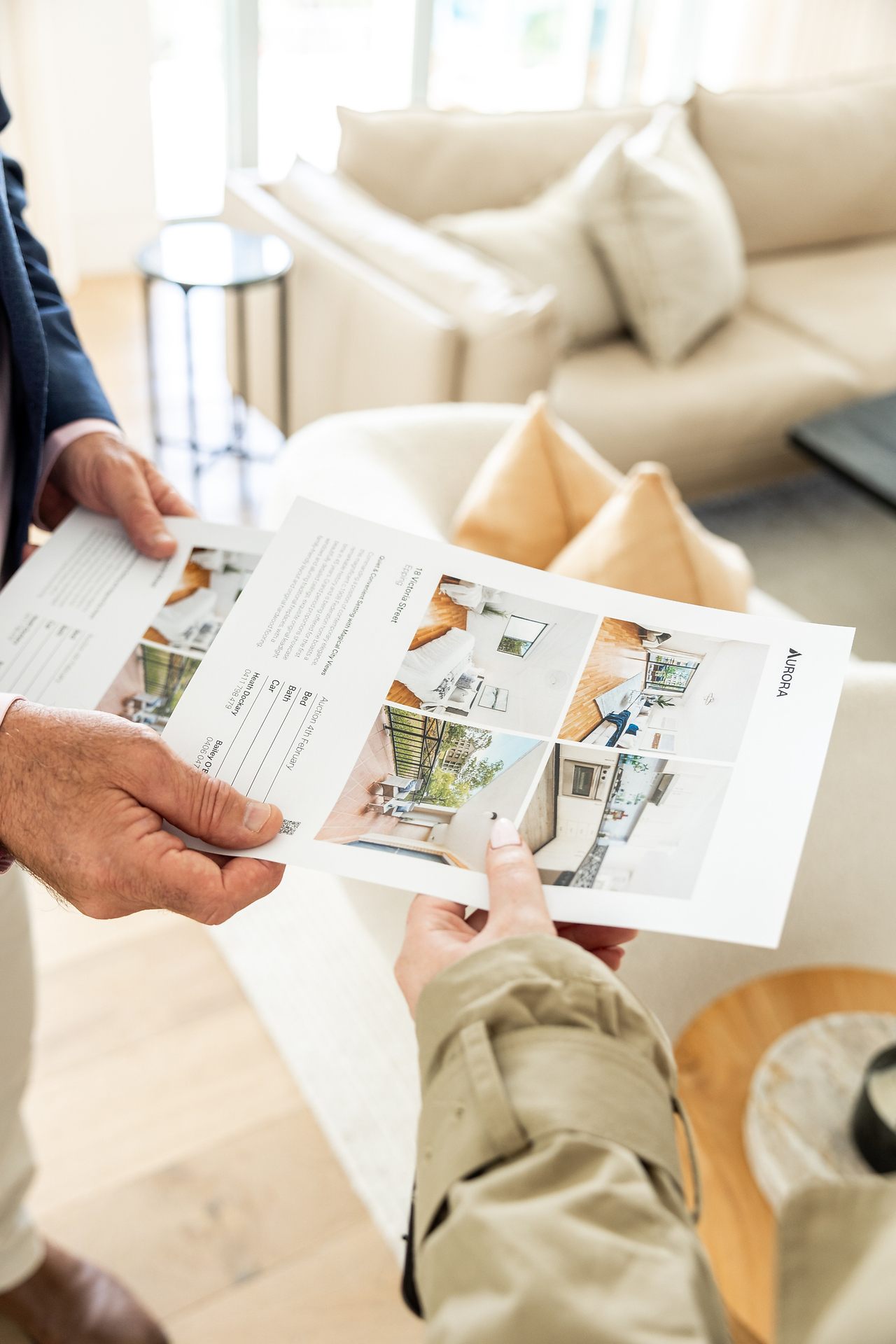
Subscribe for exclusive market alerts and off market listings from Aurora
Subscribe to our mailing list and be the first to receive word of our listings, market alerts and exclusive industry leading insights.

